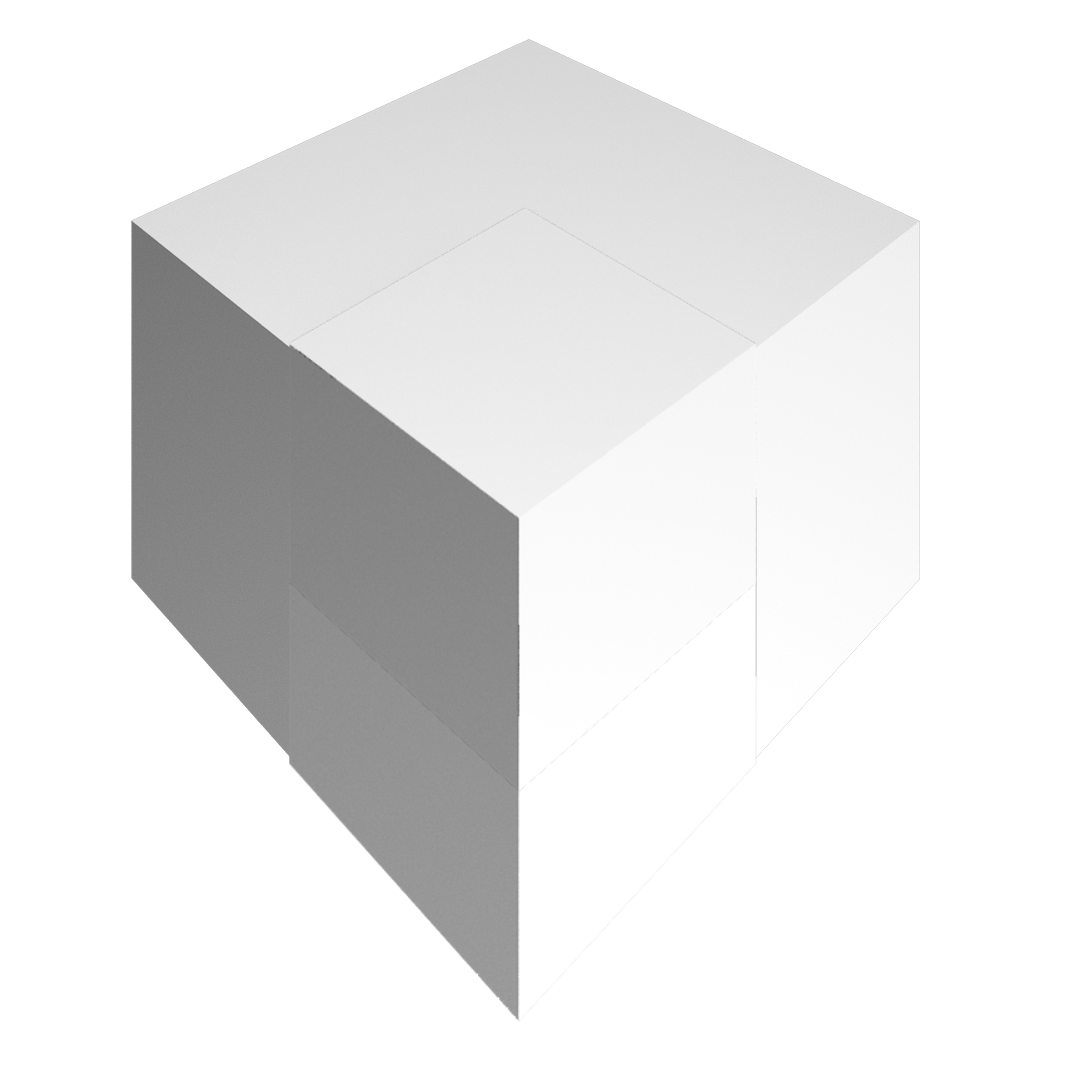top of page

Maalouf Residence Renovation
Kfarhazir, Lebanon
Located in Kfarhazir, North Lebanon, this house was built on many stages and has so many stories to tell.
The first floor, built in the 40s consists of a stone structure that follows the Lebanese traditional typology with a central hall.
In the 60s, another floor and the terraces were added and built with a reinforced concrete structure. The stone structure was covered with cement, and the whole house was painted white.
The challenge was to unmask the stone structure and put the Lebanese typology en relief while reconciling it with the concrete structure. Therefore many elements found in old Lebanese houses (triple arcade, a bat jour wooden windows....) were used in a modern way.
Project Gallery







bottom of page
